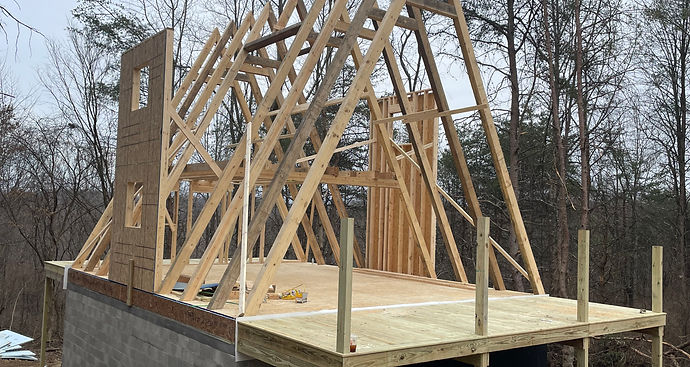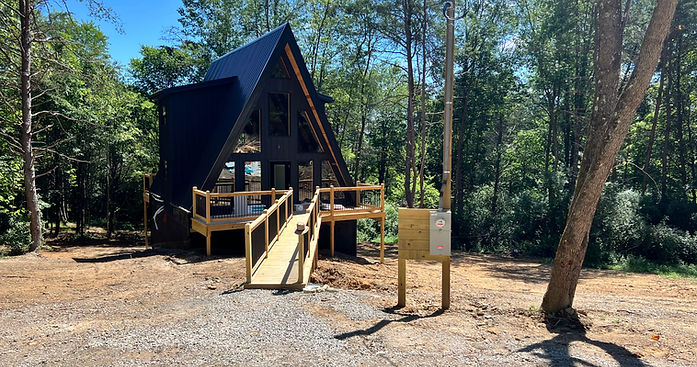
The Journey
The project involved the design and construction of an A-frame cabin nestled in a picturesque mountain setting. We aimed to create a cozy, modern retreat that harmonizes with its natural surroundings while providing a comfortable and functional living space. The A-frame design, characterized by its steeply angled roof and triangular silhouette, is both aesthetically pleasing and efficient, making it ideal for the location.

🌿 Site Preparation & Planning Every great escape starts with a vision. At The Benison, it all began with choosing the perfect spot—one that captures breathtaking views and welcomes natural light while respecting the land it sits on. Thoughtful planning ensured the cabin would nestle harmoniously into the landscape, preserving the peaceful beauty of Hocking Hills.
From the Ground Up 🛠️ This moment captures the heart and soul of The Benison’s beginnings—just foundation walls and two skilled Amish craftsmen carefully placing the first rafters. Every beam tells a story of craftsmanship, tradition, and dreams taking shape in the woods of Hocking Hills.


The Frame of a Dream 🏔️🔨 A defining moment in the journey—when the iconic A-frame joists first rose into place. That perfect triangle marked the beginning of what would become a cozy, peaceful escape nestled in the woods. Every angle, every beam, a step closer to The Benison.
🏡 A Dream Taking Shape The moment the A-frame stood tall with its roof and windows in place, The Benison truly came to life. Framed by forest and flooded with natural light, the cabin was no longer just a structure—it was a welcoming retreat ready to hold memories, laughter, and peace. Every angle now opened to the beauty of Hocking Hills, just as we imagined.
